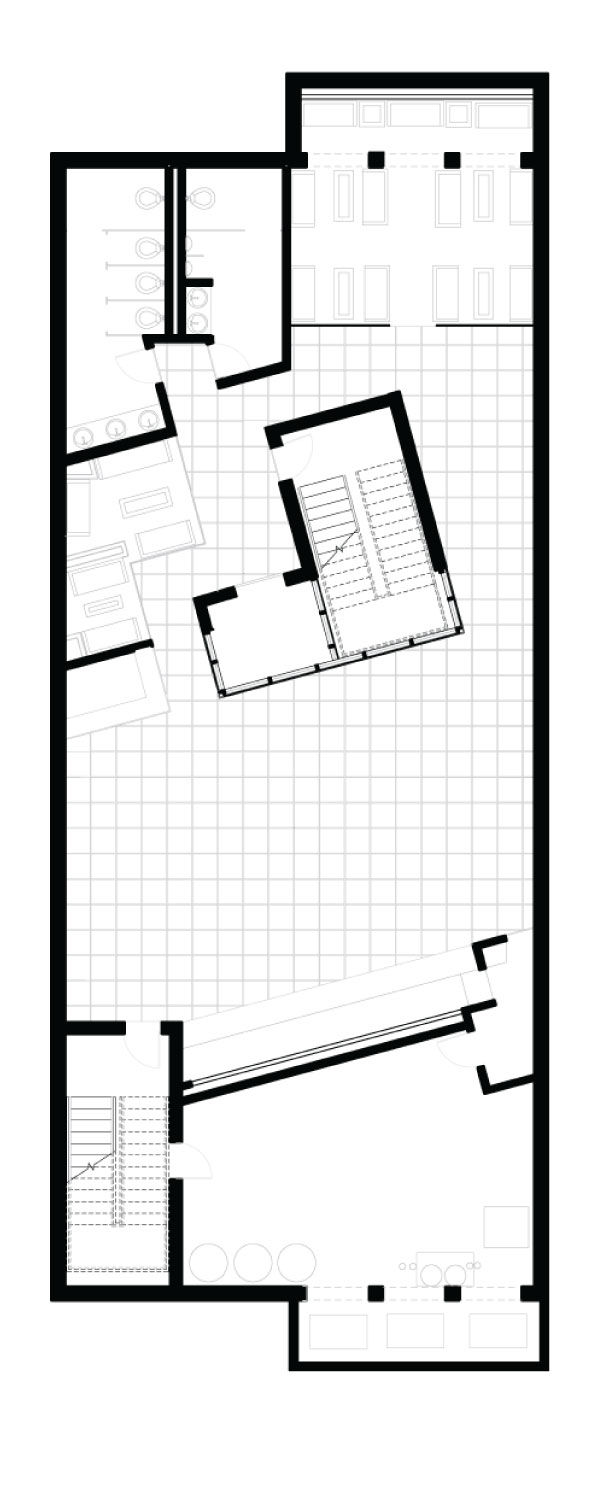ADAM VANN HAMLIN ARCHITECTURE
WORK_121 W Congress Street

The project is located in savannah, Georgia in the downtown historic district near the area of the Revitalized Ellis square.

This location gives the building an opportunity to connect, not just from the community but also with people from all around the world, since Savannah has a major tourist industry.

The sustainable service industry in Savannah will provide leadership in stimulating the community with economic and environmental positive impacts through sustainable design and technology Integration.

The building has a close vicinity to many other service industry establishments, and with this proximity it can serve as a model on how to integrate the historic characters of Savannah with green.

This would provide a service industry that is enjoyable along with all the amenities of a traditional industry, with less harmful effects on the community’s environment.

Providing an enjoyable experience with the integration of sustainable design features such as natural ventilation, day lighting and technology additions as solar panels are features that will enhance the experience of the establishment.

The establishment with its enhanced experiences through design will create long lasting positive psychological effects on its visitors, providing information for them through interaction with integrated sustainable systems, which gives them firsthand accounts of understanding the effects of the sustainability of the industry.

This positive integration of sustainability into places where everyday activities happen will inspire people to institute these features in other places reducing the environmental impact on the community.

The reduction would provide a healthier environment for the community to appreciate the character of historic Savannah for many generations to come.




The highlighted area provides a visual where the day lighting would reach with the surrounding buildings. There are large amounts of direct sun light that go deep into the core of the building and the south-facing facade.

The ventilation diagram provides an illustration of the Ideas behind the natural ventilation system. The ventilation provides exhaust points at locations that allow the hot air to be expelled from the floors to the roof naturally that will reduce the energy consumption.




